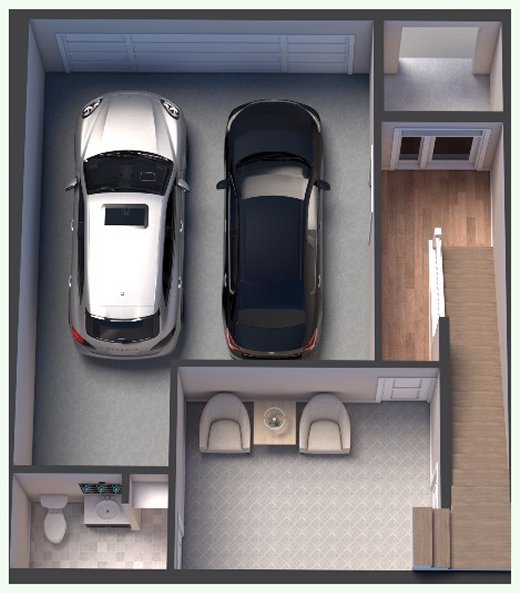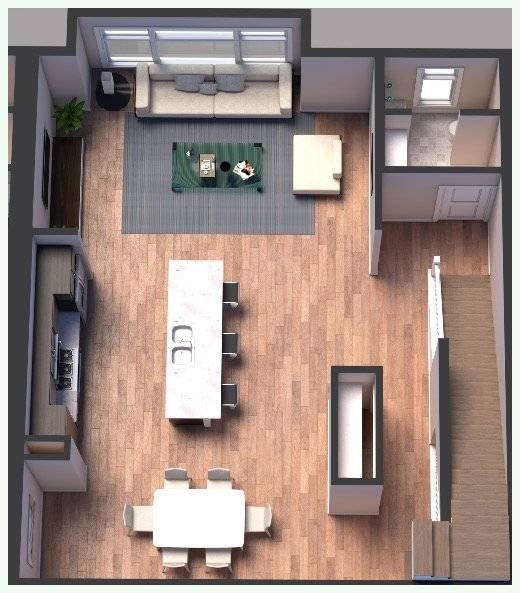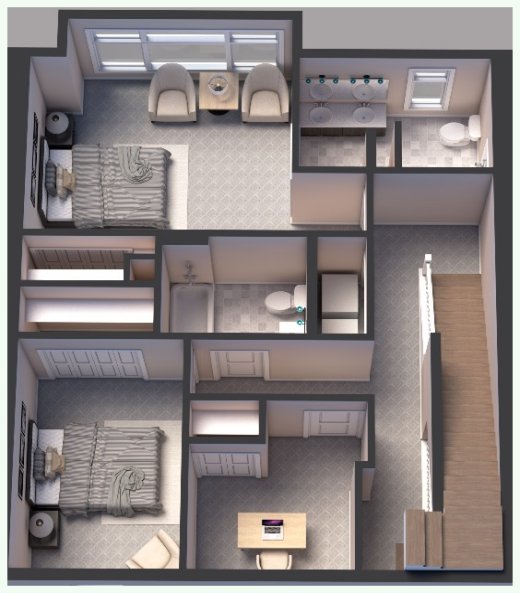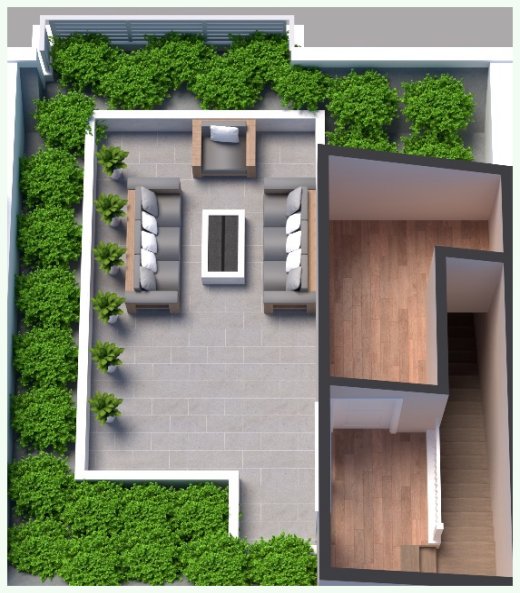Virtual Tour Navigation
197 West Utica Townhomes - Landing Page Interior Renderings and video fly-through 360° Virtual Tour 3D Floorplans197 West Utica - 3D Floor Plans




Ground Floor - All Units (1st Floor)

Living Floor - All Units (2nd Floor)

Bedroom Floor - All Units (3rd Floor)

Rooftop Terrace - All Units (Roof)
