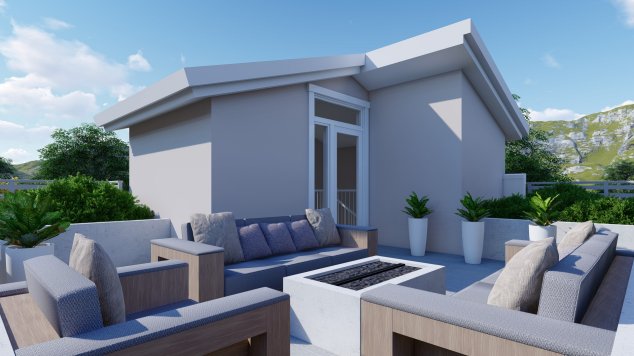197 West Utica - Virtual Tour
197 West Utica Townhomes - Buffalo
Virtual Tour Navigation
197 West Utica Townhomes - Landing Page Exterior Renderings 360° Virtual Tour 3D Floorplans197 West Utica Townhomes - Interior Renderings
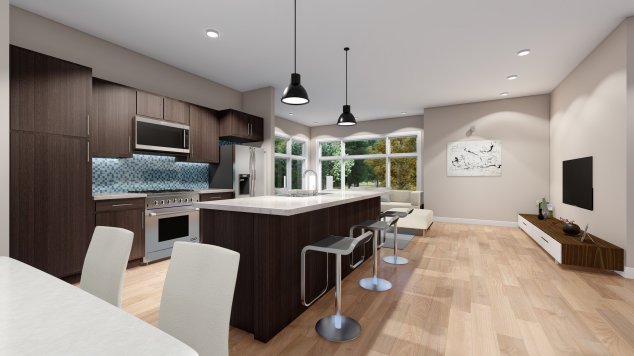
Living Level (Second Floor)
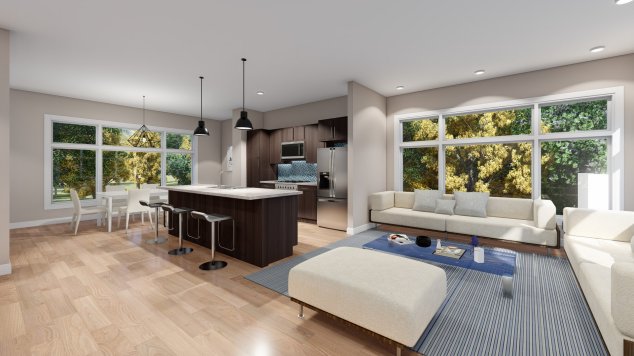
Living Level (Second Floor)
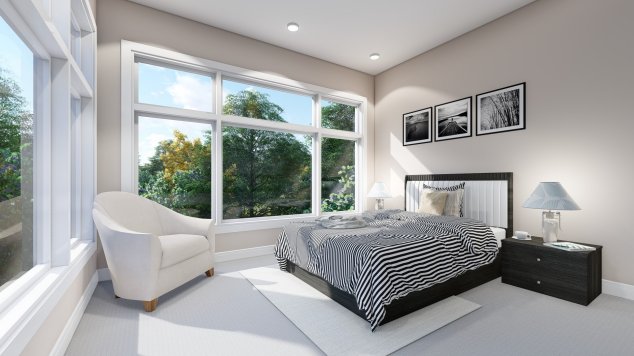
Bedroom Level (Third Floor)
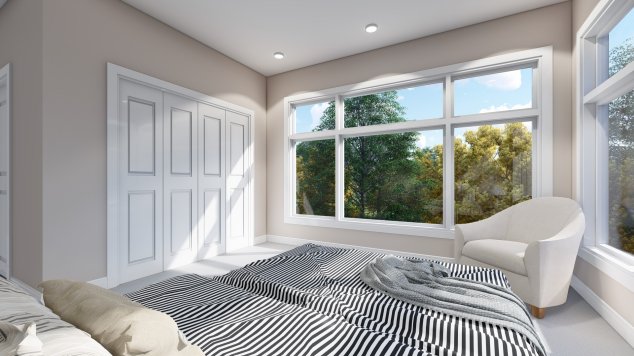
Bedroom Level (Third Floor)
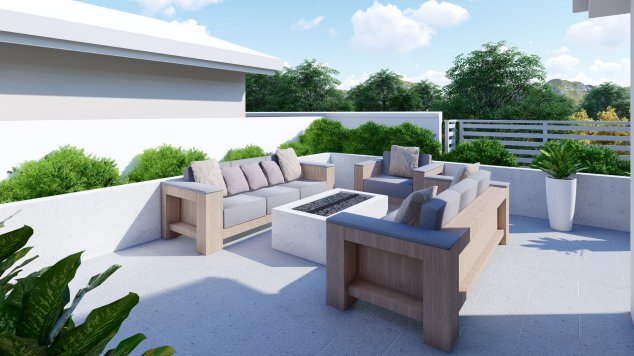
Rooftop Terrace (Fourth Floor)
