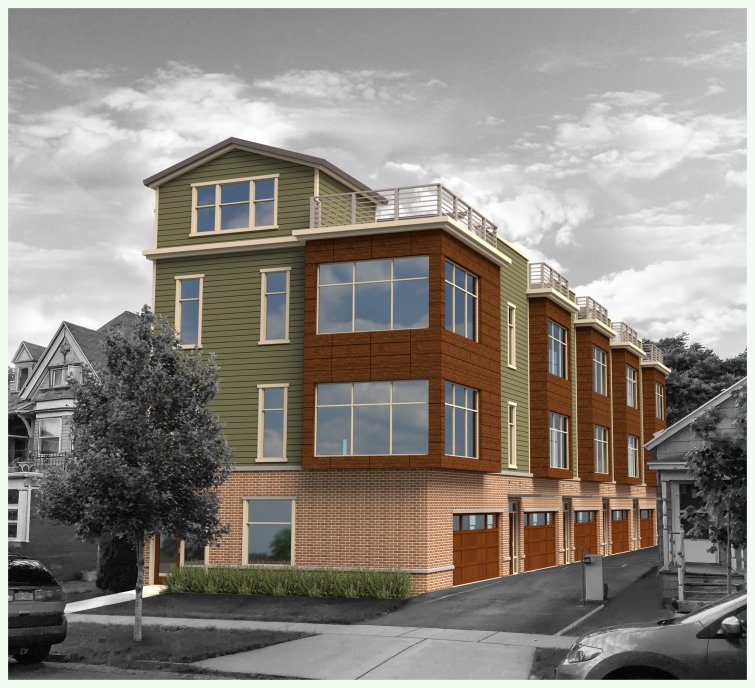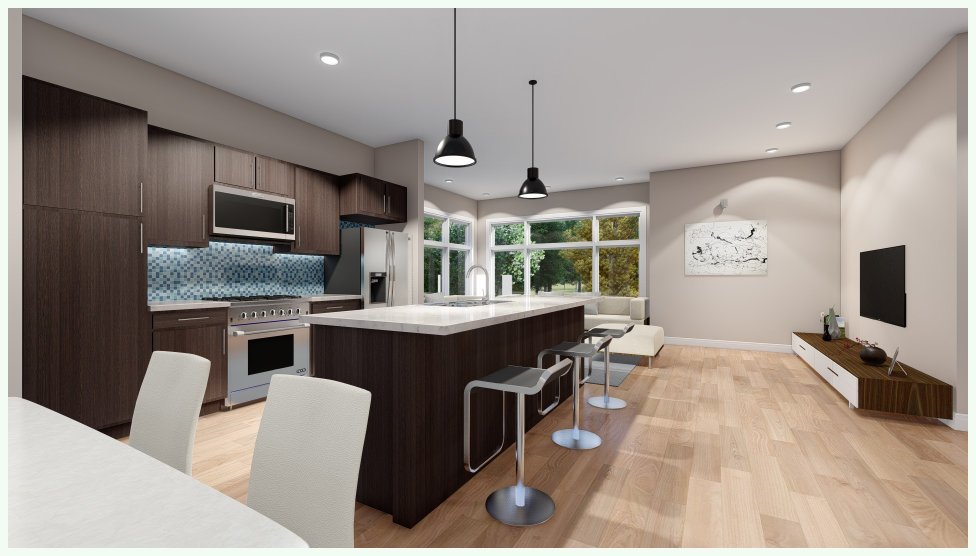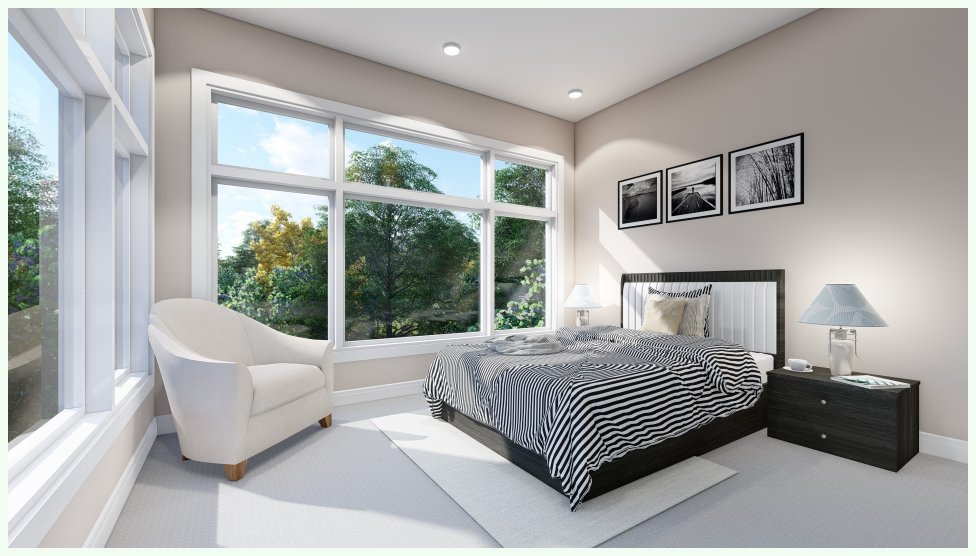197 West Utica - Buffalo



Virtual Tour Navigation
Exterior Renderings Interior Renderings and video fly-through 360° Virtual Tour 3D Floorplans197 West Utica Features and Amenities

Building
- Three story town homes featuring traditional brick masonry, James Hardie fiber cement and sheet panel cladding, containing 5 residences - designed by Buffalo based architects Studio T3 and Oscar Traynor
- Private 2 car garage for each unit
- Personal rooftop terraces to enjoy outdoor living space
- Security features including alarm monitoring and surveillance*
Amenities
- 3 bedrooms (optional 4th)
- 2 full bathrooms + 2 half baths
- 9-1/2 foot ceilings throughout
- Hardwood floors in common areas
- Central air conditioning and heat
- Open concept floorplan design
- Oversized windows allowing for maximum sunlight
- Brushed nickel contemporary hardware
- Prewire for full home audio*
- Interior hardwood stairs with rooftop access
Kitchens
- Modern cabnitry with open shelves, recessed lighting and quartz countertops
- Stainless steel sinks, with retractable brushed nickel goose-neck faucets
- Ceramic backsplash*
- Full stainless steel appliances consisting of a frost free refrigerator, self-cleaning oven, dishwasher and microwave*
- Bedroom level stacked washer and dryer*
Bathrooms
- Flat panel bathroom vanities with quartz countertops and contemporary faucets
- Contemporary panel mirrors
- White, contemporary designed single-flush toilets
- Tubs or showers*, with full height tile tub / shower surrounds*
- Full tile shower in master bath
- Ceramic tile flooring
Electrical
- Service panel with breakers at garage entry
- Pre-wired telephone and cable outlets in living areas and bedrooms to be connected by owner
- Smoke, CO2 and heat detectors as per code
Green
- 197 West Utica is being developed on an urban site, utilizing the newly adopted Buffalo Green code. 0.4 miles (2 blocks) to MetroRail access, using existing municipal infrastructure – “smart” urban development is the single most important step we can take in ensuring that we build sustainable communities for the future
- All homes will have water efficient faucets and showerheads; sustainable hardwood flooring; and zero VOC-emitting paints and low-emitting paints, coatings, adhesives, sealants and flooring
- Overall energy usage will be reduced by using energy efficient windows and lighting, and Energy Star appliances that recover heat typically exhausted from suites
- An advanced City of Buffalo recycling system will be installed in the building, allowing residents to separate recyclable materials at source
* denotes optional upgrade